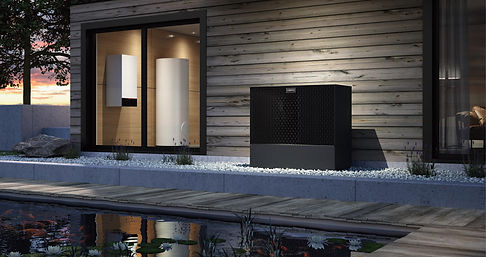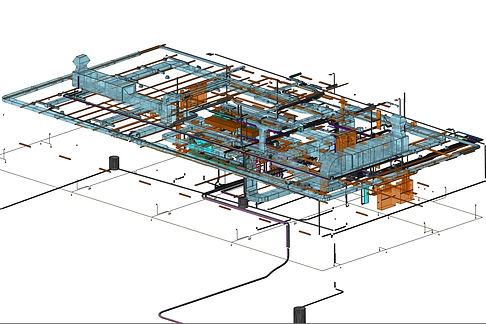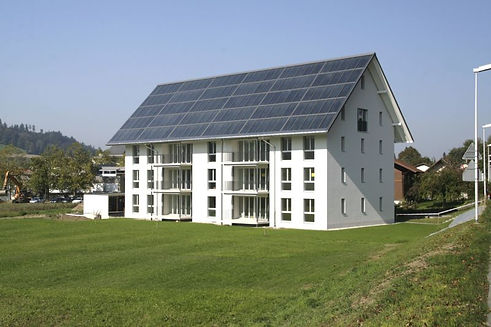Building Simulation
Tool for finding optimal solutions.
In detail
SADRIJAJ uses intelligent building simulation to compare different variants in order to find the optimal solutions from an economic, sustainable, functional and comfortable perspective.
This means that architecture and technology are perfectly coordinated right from the early planning phases.
Wind flow & wind comfort
Using CFD or flow simulations, we can calculate the airflow around a building. This allows us to determine the local air speeds, which we can use to assess wind comfort and wind safety.
With this information we can work with the architect to determine the optimal positions for balconies, terraces, and outside and exhaust air openings.
Emission/immission impacts are also assessed and integrated into the subsequent technical planning.
This is how we guarantee a system that is perfectly coordinated in terms of quality.
Solar radiation & shading
Solar yield simulations can be used to determine the hourly or annual solar irradiation on building surfaces.
Based on this, we are able to calculate the exact yield and profitability of photovoltaic and thermal solar systems in the early project phase.
Using shading simulation, we determine the shading from and on neighboring buildings right at the start of the project. This is an important decision-making aid for the need for and placement of photovoltaics, solar thermal systems, and sun protection systems.
Use of daylight
Using a daylight simulation, we determine the daylight situation inside a room, taking into account the surroundings, room geometry, surface reflections, and expected interiors, surface reflections and glazing, as well as climate data (ray tracing).
Our simulation yields the local daylight factor (DFT) under clear and overcast skies, the illuminance in the room throughout the year, and the glare risk (DGP).
Based on this simulation, we can precisely determine the use and benefits of light shafts, courtyards and atriums.
We are entitled to provide the following evidence:
- Proof of daylight availability according to ANSI/IES LM-83
- Proof of visual comfort according to ANSI/IES RP-1
- Proof of visual comfort according to ANSI/IES LM-83 (sDA/ASE)
Facades
The design and type of a facade have a significant influence on solar energy input. Double-skin facades/box windows, for example, offer advantages in terms of acoustics, wind protection, and aesthetics. However, thermal performance can be critical. Therefore, it is worthwhile to conduct a CFD simulation for monitoring and optimization of such relatively expensive facades.
Through our simulation, we determine the effect of solar radiation on the double-skin facade, its functionality, and the risks of motor overheating, airflow, refiltration, and temperature accumulation. Thermal comfort through window ventilation via the double-skin facade is also taken into account. Our simulation also serves to optimize daylight and summer thermal protection.
Perfect match of performance requirements & comfort
Agile building simulations realistically depict physical processes and form the basis for holistic performance, energy demand, and cost optimization of buildings, building services, and control systems. Thermal comfort is the guiding principle for determining power requirements.
The advantages of our simulation are:
Heat and cold generation without oversizing
Reduction in investment costs for heat and cooling generation
Decision-making aid for heat and cold distribution systems
Optimization of power requirements by comparing variants
Determination & optimization of thermal comfort
Energy costs
Our simulation of existing buildings allows for optimization of heating and cooling systems, as well as the determination of final energy demand and energy costs.
Various variants can be analyzed for their economic viability.
The focus is on the optimal integration of renewable energies, the testing of control and regulation concepts, the determination of final energy demand and CO2 footprint, and the optimal coordination of geothermal energy and power requirements in the early planning phase.
Drafts
Comfort depends on local air temperatures, air velocities, and the degree of turbulence. Flow simulations determine the risk of drafts and the necessary optimization measures. Comfort problems can thus be avoided.
The advantages of our simulation are:
Identification & solution of cold air waste
Optimal positioning of the air vents
Optimizing comfort at entrances with high foot traffic
Checking the effectiveness of door locks and air curtain systems
Air quality
Using our flow simulations, the air flow in the room as well as the local air quality and distribution of pollutants can be determined.
Advantages of our flow simulation:
Verification of ventilation systems such as displacement ventilation or mixed ventilation
Ventilation efficiency: air distribution & CO2 pollution in the room
Determination of efficient CO pollutant extraction in parking garages
Microclimate
By simulating the effects of wind, solar radiation, air temperature, and relative humidity, SADRIJAJ provides a basis for decision-making to optimize urban planning, architecture, and material choices for comfort, safety, and resilience. The simulations are based on weather data that also incorporate future climates.
Services
Quantification of outdoor comfort
Decision-making basis for measures to improve outdoor comfort
Decision-making basis for the materialization of facade greening & vegetation planning
Calculation of Physiological Equivalent Temperature (PET) & Surface Temperature
Areas tested against future hot summers
Link with solar yield analysis, shading study, daylight
Sustainability
The official proof of summer thermal insulation, the evaluation of thermal comfort and the availability of daylight are preferably carried out using building simulations.
Services:
Proof
ASHRAE 90.1
ASHRAE 55






